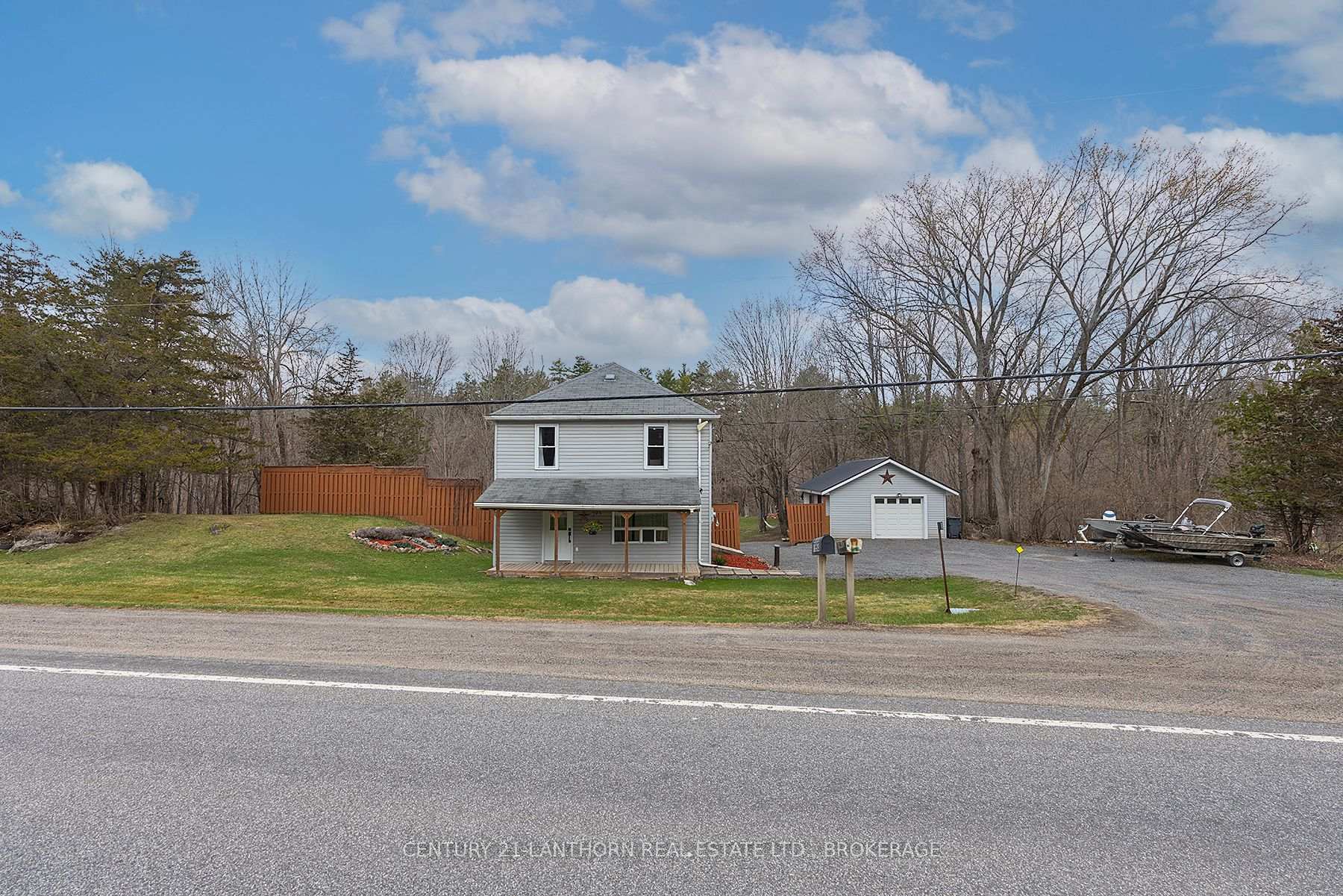Inscription par: TORONTO IDX / Century 21 Lanthorn Real Estate Ltd. Brokerage / Dave Pinnell Jr.
7993 Perth Road Frontenac, ON K0K 2L0
En vigueur
MLS®:
X12100309
Les impôts
$1,539(2024)
Catégorie
Single-Family Home
Style
2-Storey
Vue
Ridge
Ville
Frontenac County
Communauté
47 - Frontenac South
Listed By
Dave Pinnell Jr., Century 21 Lanthorn Real Estate Ltd. Brokerage
Source
TORONTO IDX
Dernière vérification Juin 2 2025 à 8:59 PM EDT
Détails sur les salles de bains
Caractéristiques Intérieures
Caractéristiques de la propriété
- Foundation: Concrete Block
Chauffage et refroidissement
Informations sur les sous-sols
Caractéristiques extérieures
- Vinyl Siding
- Toit: Asphalt Shingle
Informations sur les services publics
- Sewer: Septic
- Fuel: Propane
- Energy: Energy Certificate: No
Historique des prix des annonces
Mai 16, 2025
Prix modifié
$457,000
-4%
-18,000






Description